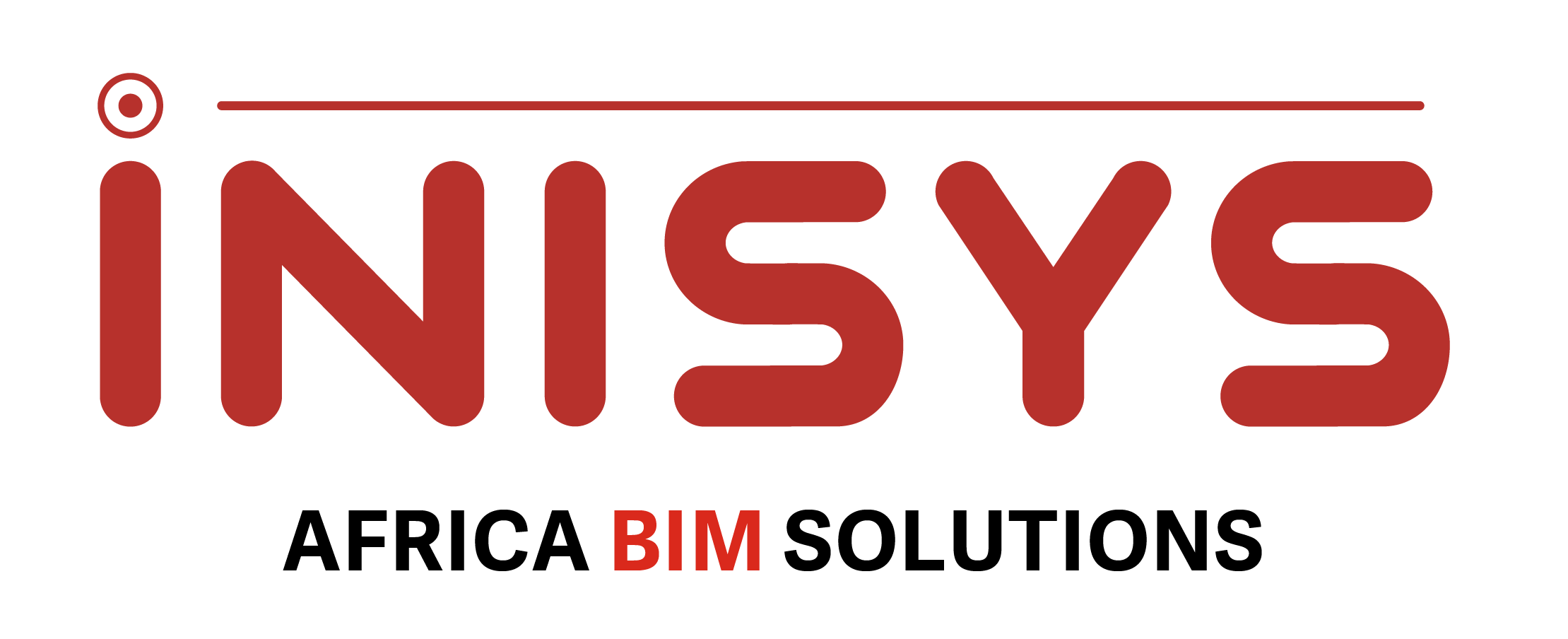SHORT CAD COURSES
Inisys Africa is an authorised Autodesk training facility offering a variety of courses virtually or at our training facility. All Autodesk courses include an internationally accepted Official Autodesk Certificate of Attendance upon completion.
CAD COURSES
Attend training courses virtually or in our accredited training facilities.
We are an Autodesk gold partner and authorised training provider. Find more about each of our courses below or contact us now and we can get you booked in
AUTOCAD
Autodesk AutoCAD is a flexible software oriented to drawing and modelling in 2D and 3D. AutoCAD is an object driven software
REVIT
Revit is software for BIM. It is a design and documentation solution, supporting all phases in a building project
COURSE DATES
UPCOMING COURSE DATES
| COURSE | DATES |
| Revit Architecture | 6th-9th March 2023 |
| Inventor Essentials | 7th – 10th March 2023 |
| Fusion 360 | 13th-16th March 2023 |
| Inventor Advanced | 20th-24th March 2023 |
| AutoCAD Electrical | 27th – 30th March 2023 |
New courses will be added here when dates are available. If you are looking to book a course please contact us and we can advise on the availability
AUTOCAD
AUTOCAD COURSES
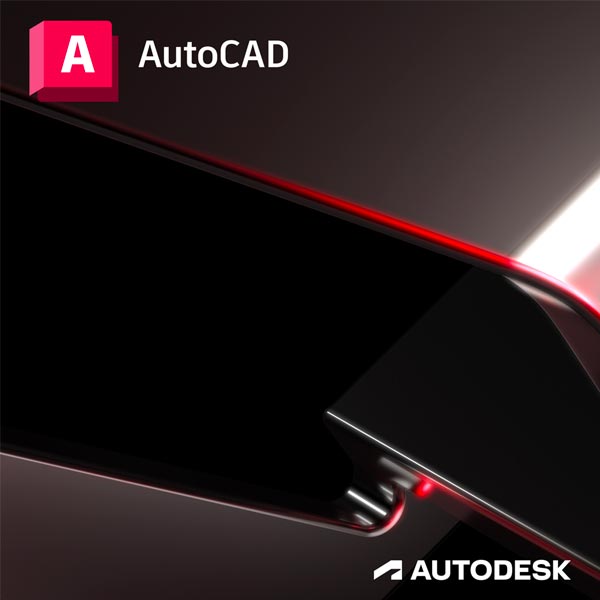
AUTOCAD FUNDAMENTALS
Learn how to navigate the AutoCAD interface commands. This class covers how to create 2D and 3D drawings
Learn More
Learn how to use AutoCAD to streamlines the fabrication process through the use of a 3D model, which is used to create fabrication drawings, Bill of Materials (BOM) lists, and files for Numerical Control (NC) machines for application in structural steel projects
Who should attend?
This course is ideal for:
- Users that have worked on 3D modelling software before
- Advanced AutoCAD users

AUTOCAD ARCHITECTURAL
Our AutoCAD Architecture course teaches architectural design using the AutoCAD Architecture application
Learn More
Content covered includes, basic wall construction and wall openings. structural design, designing ceilings, stairs, railings, floors, roofs. drawing management and models views.
Who should attend?
This course is ideal for:
- Existing AutoCAD users and should be familiar with the fundamentals of standard AutoCAD

AUTOCAD ADVANCED STEEL
A powerful 3D modelling application that streamlines the fabrication process. Available in beginner and advanced
Learn More
Learn how to use AutoCAD to streamlines the fabrication process through the use of a 3D model, which is used to create fabrication drawings, Bill of Materials (BOM) lists, and files for Numerical Control (NC) machines for application in structural steel projects
Who should attend?
This course is ideal for:
- Users that have worked on 3D modelling software before
- Advanced AutoCAD users

AUTOCAD ELECTRICAL
AutoCAD Electrical is a powerful AutoCAD add-on for electrical designers and engineers to use in modelling
Learn More
Generate and share isometrics, orthographics, and other documents. AutoCAD Plant 3D is included in the Autodesk Plant Design Suites
Who should attend?
This course is ideal for:
- Those experienced with AutoCAD or AutoCAD-based products and a sound understanding and knowledge of engineering terminology
- If you need to do the AutoCAD fundamentals and this course we can offer a bundle rate* – contact us for details

AUTOCAD P&ID
AutoCAD software functionality enables you to create and edit P&IDs and reconcile underlying data with the 3D model
Learn More
The AutoCAD Electrical toolset provides a specialist solution for designing and drafting electrical control systems. It offers a complete set of electrical CAD features
Who should attend?
This course is ideal for:
- Professionals familiar with the fundamentals of AutoCAD
- Those with knowledge of electrical principles, and electrical components and circuits
- If you need to do the AutoCAD fundamentals and this course we can offer a bundle rate* – contact us for details

AUTOCAD ADVANCED
Accredited AutoCAD training for advanced users, building on core skills to become more productive in the AutoCAD application
Learn More
Building on basic concepts teaches the use of features, commands and techniques for becoming more productive when creating, annotating and printing drawings in AutoCAD.
Content covered includes advanced drawing techniques, using macros for customisation, using system variables, dynamic blocks, parametrics.
Who should attend?
This course is ideal for:
- Existing AutoCAD users who want to take their use of the application to the next level

AUTOCAD PLANT 3D
Built on the familiar AutoCAD software platform, AutoCAD Plant 3D brings modern 3D design to plant designers and engineers
Learn More
Learn how to build and maintain 3D process plant models, and create content for use in 3D process plant models
Who should attend?
This course is ideal for:
- Professionals familiar with the fundamentals of AutoCAD
- Those with a basic knowledge of process or piping industry practice is beneficial but not essential
- If you need to do the AutoCAD fundamentals and this course we can offer a bundle rate* – contact us for details

AUTOCAD MECHANICAL
The AutoCAD Mechanical toolset provides an engineering design solution specifically for the manufacturing industry
Learn More
AutoCAD Mechanical helps to simplify and automate many common tasks, accelerating the mechanical CAD process and improving productivity
Who should attend?
This course is ideal for:
- Those experienced with AutoCAD
- If you need to do the AutoCAD fundamentals and this course we can offer a bundle rate* – contact us for details

AUTOCAD RASTER DESIGN
Use raster design tools in a specialized toolset to edit scanned drawings and convert raster images to DWG™ objects
Learn More
With the Raster Design toolset, you can access tools to enhance image editing and cleanup, edit REM objects using standard AutoCAD commands and simplify your workflows with vectorization tools
Who should attend?
This course is ideal for:
- Professionals familiar with the fundamentals of AutoCAD

AUTOCAD RECAP
Already using AutoCAD but looking for a refresher on the latest updates and tools available? We can help you on this recap
Learn More
A recap designed for those who wish to refresh their skills or accreditations
Who should attend?
This course is ideal for:
- Professionals familiar with the fundamentals of AutoCAD
Book an AUTOCAD Course
INVENTOR
INVENTOR COURSES
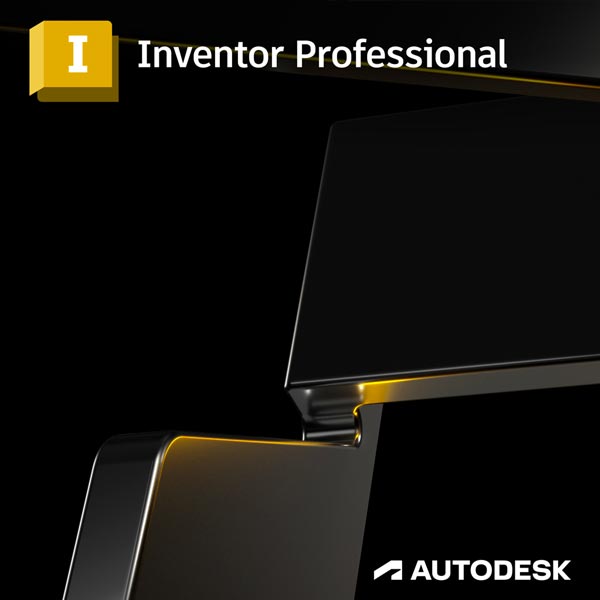
INVENTOR FUNDAMENTAL TRAINING
Autodesk Inventor training for newcomers, teaching how to create production-ready parts and assemblies
Learn More
This course provides a comprehensive introduction to the application, teaching you the fundamental principles behind 3D parametric part and assembly design including the use of the tools and features available in Inventor to create production-ready part and assembly drawings
Who should attend?
This course is ideal for those with:
- Good working knowledge of Windows
- Experience using an Autodesk application, such as AutoCAD or Revit, is beneficial but not essential
- No prior 3D modelling experience is necessary

INVENTOR ADVANCED TRAINING
Accredited Inventor training for advanced users, building on core skills to become more productive in the Inventor application
Learn More
Building on the basics, advanced Inventor training teaches existing users how to utilise the full power that Inventor offers including sketching, constraining, part modelling, assembly modelling
Who should attend?
This course is ideal for:
- Existing Inventor users who want to take their use of the application to the next level

INVENTOR SIMULATION & STRESS
This course will cover the basic and advanced functionality of Stress, Model and Frame Analysis in the Inventor application
Learn More
The course will begin with some basic FEA theory background and will rapidly move on to thoroughly explaining the stress, modal and frame analysis workflows and users interface
Who should attend?
This course is ideal for:
- This course is designed for experienced Autodesk Inventor users

INVENTOR ROUTING & HARNESSING
Learn to use Inventor to design physical cables and harnesses for electrical systems in almost any kind of product or machine
Learn More
Autodesk Inventor Routing and Harness design software enables you to calculate accurate path lengths, avoid small-radius bends, and help ensure that electrical components fit into the mechanical assembly before manufacturing
Who should attend?
This course is ideal for:
- Experienced Autodesk Inventor users who design and use electrical parts
Book an INVENTOR Course
REVIT VAULT
REVIT & VAULT COURSES
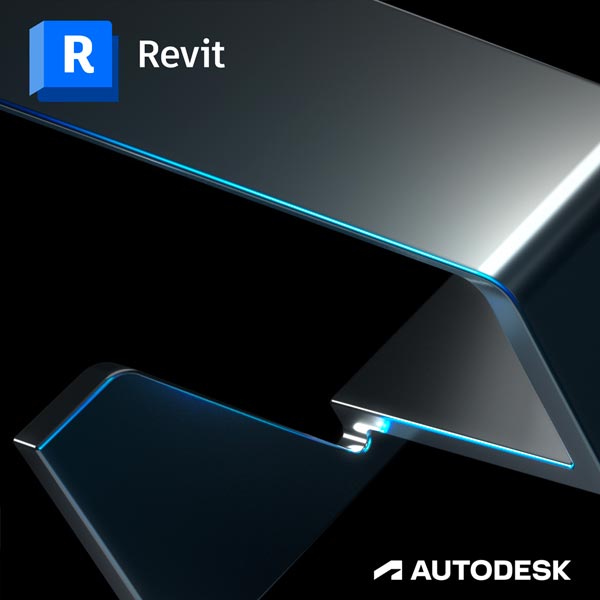
REVIT ARCHITECTURE
Autodesk Revit allows you to design, build and maintain high quality, energy efficient buildings. Revit supports BIM workflows, and provides comprehensive features for all construction project
Learn More
The Autodesk Revit software is a powerful Building Information Modelling (BIM) tool that builds intelligent 3D models of buildings
Who should attend?
This course is ideal for:
- Existing AutoCAD users
- No prior Revit knowledge is necessary

REVIT MEP
Autodesk Revit provides the tools MEP engineers and designers require for their roles in a building project. Create 3D parametric models of MEP systems to support in construction
Learn More
Learn the concepts behind BIM and key techniques in Revit as used by engineers and designers in the mechanical, electrical and plumbing (MEP) disciplines
Who should attend?
This course is ideal for:
- Professionals familiar with the fundamentals of REVIT
- Those with a basic knowledge of file navigation and an understanding of MEP terminology
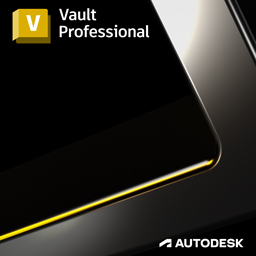
VAULT PRO
Vault Pro provides users with the ability to quickly and accurately share design data across a manufacturing team. Use VUALT to streamline processes and improve accuracy
Learn More
This course focuses on the features of Autodesk Vault Professional pertaining to BOM and ECOs
Who should attend?
This course is ideal for:
- This course is intended for Vault users with knowledge of all Autodesk Vault Basic and Autodesk Vault document management features

VAULT PROFESSIONAL
Autodesk Vault is a premier data management system. The course covers all features in Autodesk Vault for managing files and projects. Use VAULT to streamline processes and improve accuracy
Learn More
Learn to use Vault to organise and share files, manage file version and integrate Autodesk Vault with various Autodesk products
Who should attend?
This course is ideal for:
- Existing AutoCAD users
- Ideal for users new to data management environments looking to use vaults basic but powerful data management features
START TODAY!
No upfront payment is required.
Book today and we will call you to set up your course and payment

AUTODESK GOLD PARTNER
Inisys is a certified Autodesk Gold partner with an Autodesk accredited training facility

QUALIFIED AUTODESK TRAINERS
Our Lecturers that facilitate our courses are Autodesk qualified and experienced engineers and draughtsman

12+ YEARS EXPERIENCE
We have been providing training for over 12 years and have helped hundreds of students gain certifications in Autodesk systems
LEARN BY DOING
At Inisys our training style is all about the practical application
All our courses are very hands-on. Our trainers teach the necessary theory and then demonstrate techniques step-by-step. You then practice the techniques. This is the best way to not only learn, but to retain this knowledge going forward


ADVANCE YOUR CAREER
Whether it’s a refresher course or learning a new skill to advance your career, Autodesk courses can add a valuable skill to your CV and career
- Increase your competitiveness in the filed
- Find out about the latest productivity features to up your game
- We can all get a little complacent – learn best practices to keep your skill in check
- Develop the skills you need to make the most of your Autodesk software
ACHIEVE YOUR GOALS
At Inisys we understand that acheiving your learning goals is an important part of career development
Whether you are interested in a career that will require the use of Autodesk products or are already an Autodesk user but looking to advance your skills, we can help you achieve your goals. We offer bundles and personal training plans to help you gain the skills you need to achieve success.
We can advise you on how to choose a class at the most appropriate skill level to meet your needs
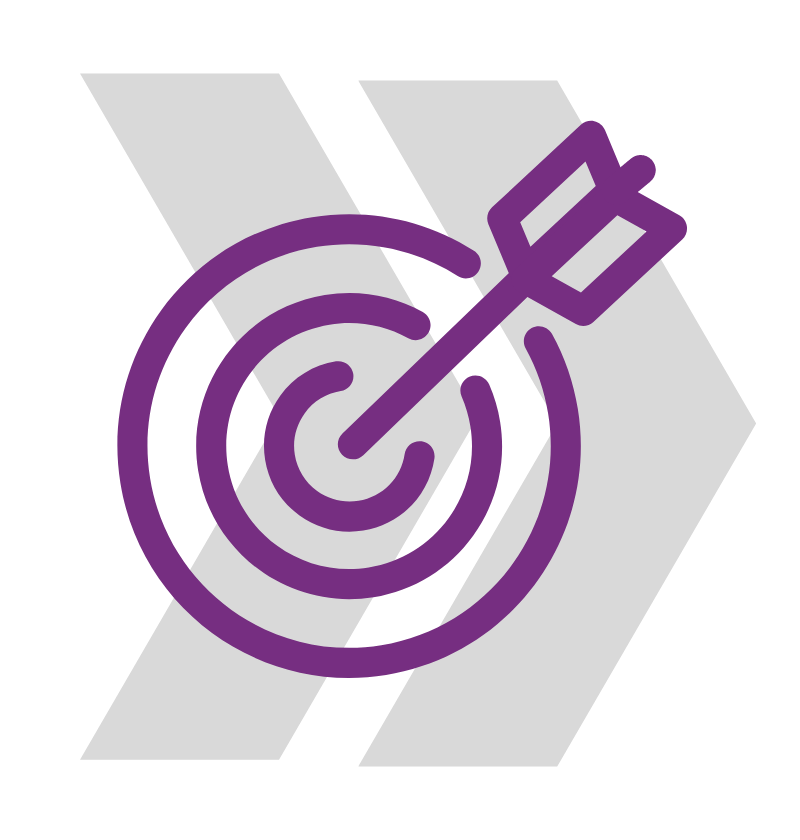
“
My entire team was creating 3D models by the end of the first day!
John Smith, Divi Design Initiative
Looking to get your team upskilled? We can offer group training and facilitate this at our Autodesk approved training facility, get in touch today to find out more

FAQ
We have put together a list of our most frequently asked questions about our Autodesk Courses
We understand that you may have some additional questions. If these do not provide an answer, feel free to get in touch with us via our contact form or by calling us. You can find our contact details here
What is Autodesk?
Autodesk is a design software company that serves customers across the manufacturing, architecture, building, construction, media, and entertainment industries. Autodesk enables companies to design and make things using computer aided design (CAD) and 3D modelling
What is CAD?
CAD is an abbreviation for Computer Aided Design and provides a way to digitally create 2D drawings and 3D models of real-world products
What does BIM stand for?
BIM stands for Building Information Modeling and is disrupting the architecture, engineering, and construction industries as we know it. BIM provides an end-to-end solution to manage building and infrastructure projects more efficiently. Autodesk is a leader in BIM technology
Do I need my own equipment?
For the most part we expect students to have their own equipment but we can provide equipment for use at our training facility if needed, please contact us to find out more
How much does it cost to get Autodesk certified?
Some information to go here
Is there a certificate for AutoCAD?
Yes, all of our AutoCAD and Autodesk courses come with an industry-recognized Professional Certification upon completion
What kind of job can I get with an AutoCAD certificate?
careers as designers, engineers, and makers in a range of different industries, including: aeronautics, electrical, mechanical, architectural and civil engineering
CLASSROOM LEARNING
Looking to learn in a classroom environment? You can attend our Autodesk approved facilities in our Edenvale offices and make use of our computers and software if needed
ONLINE LEARNING
We can offer online courses for those who cannot attend our facilities. Attend training courses virtually from your home or office. Interact with our skilled instructor just as you would if you were attending in person
READY TO GET STARTED?
Fill in our online booking form and we will contact you or call us today
